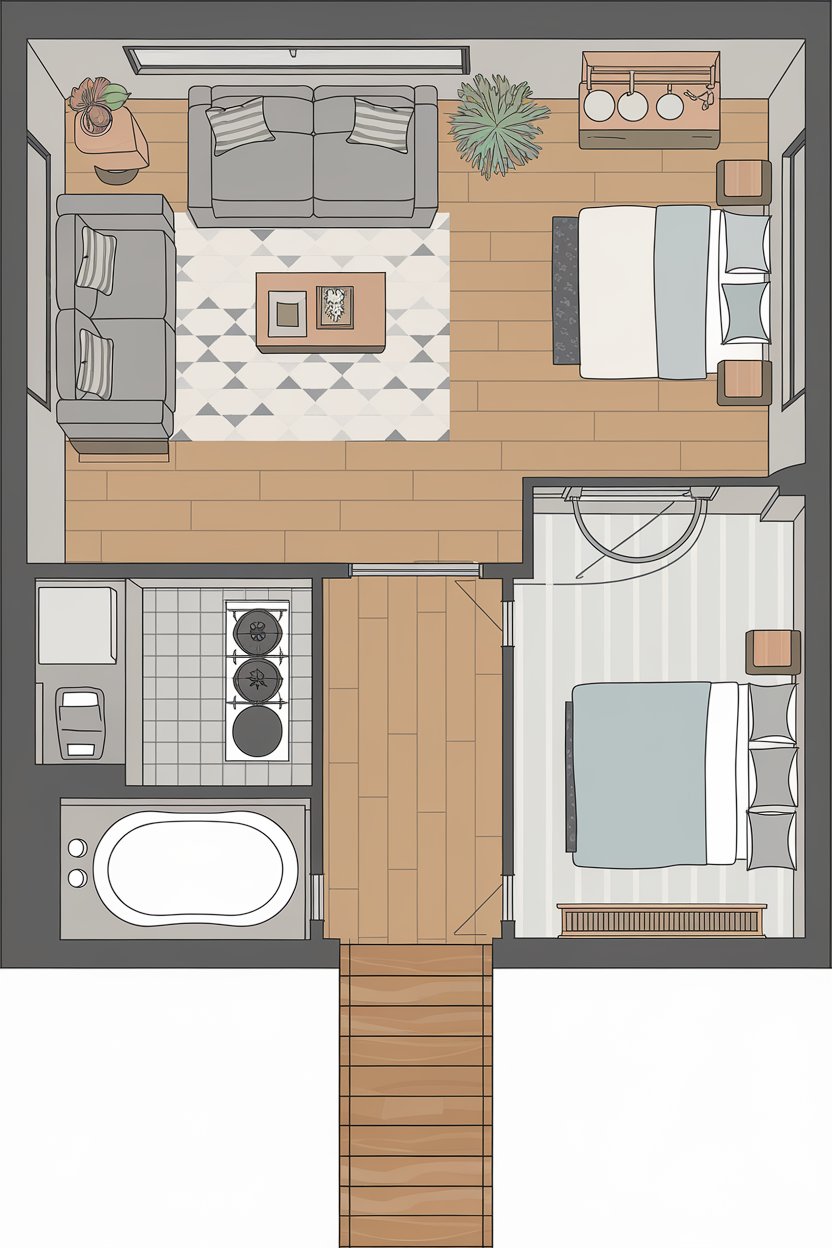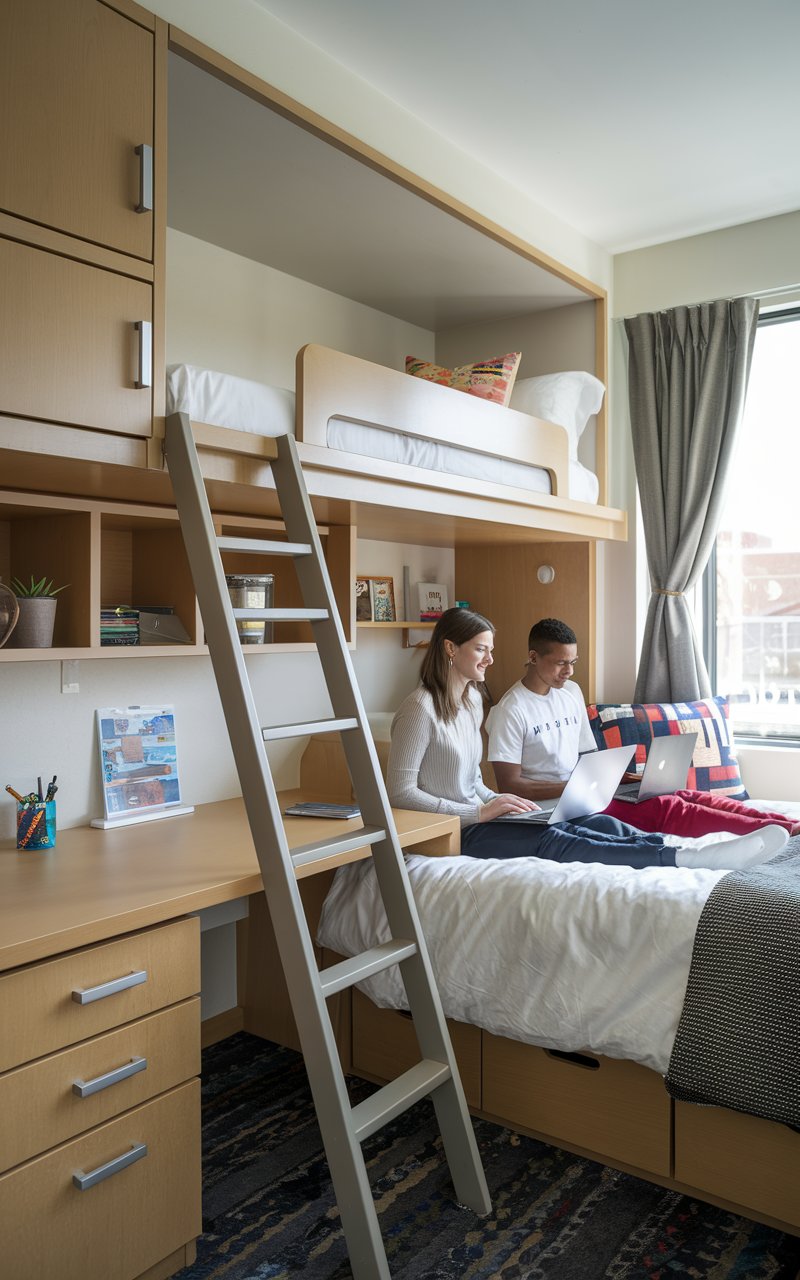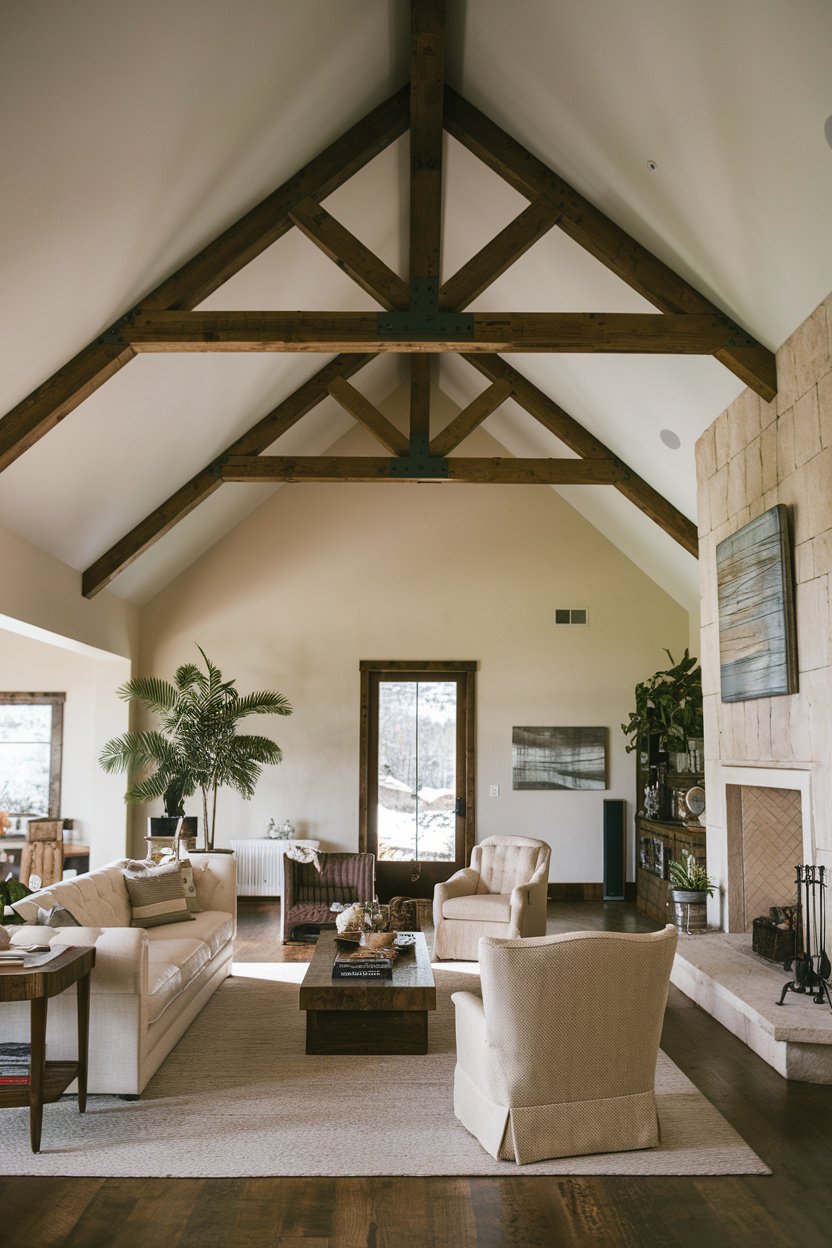7 Small One Bedroom Apartment Ideas Layout Floor Plans
Living in a small one-bedroom apartment doesn’t mean you have to sacrifice style or functionality. With the right apartment layout and smart design choices, even the most compact spaces can feel spacious, comfortable, and inviting.
Whether you’re working with limited square footage or just looking to optimize your space, these small one-bedroom apartment ideas will help you make the most of every inch of your home.
From open-plan designs to clever storage solutions, here are seven innovative layout floor plans to inspire your next apartment makeover.
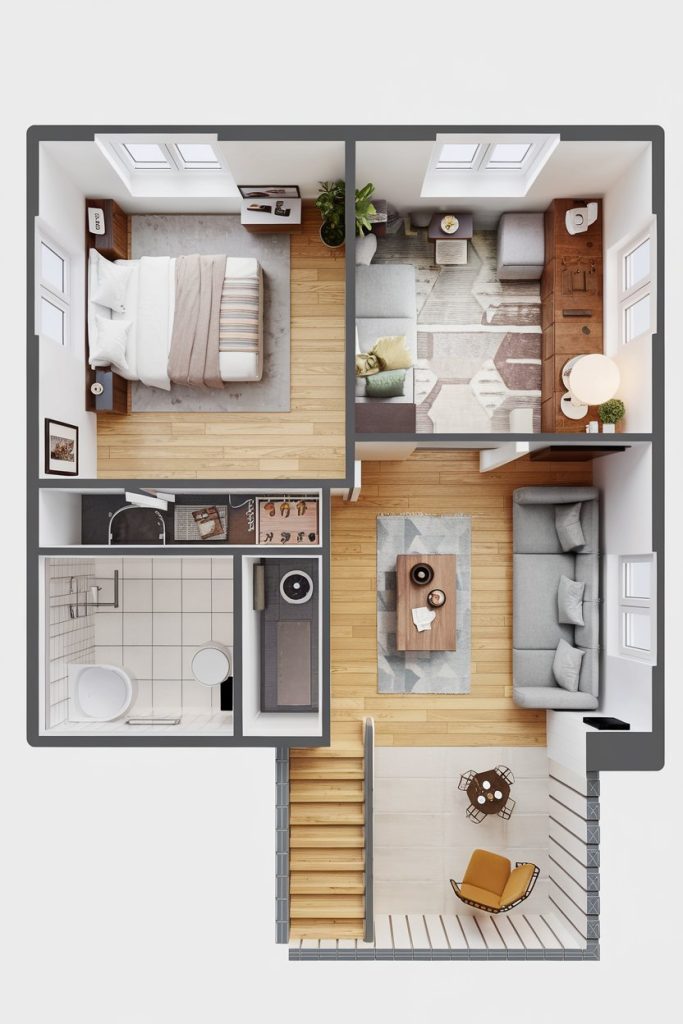
Open-Plan Living and Dining Area
An open-plan living and dining area is one of the most effective small one-bedroom apartment ideas for creating a sense of space and flow. By eliminating walls between the living and dining areas, you can create a larger, more cohesive space that feels airy and open. This layout allows for easy movement and makes the apartment feel less cramped.
In this design, the living room and dining area share a single, open space, with furniture strategically placed to define each zone. A sofa and coffee table create a cozy living area, while a dining table and chairs occupy the adjacent space.
💥🎁 Christmas & Year-End Deals On Amazon !
Don't miss out on the best discounts and top-rated products available right now!
🛒 Shop Now and Save Big Today!*As an Amazon Associate, I earn from qualifying purchases.
To maintain a sense of division without closing off the space, consider using a large area rug in the living area and hanging pendant lights above the dining table. These elements help visually separate the two areas while keeping the overall layout open and connected.
Additionally, choose furniture that serves multiple purposes, such as a sofa bed or a dining table that doubles as a workspace. This approach maximizes functionality without cluttering the space.
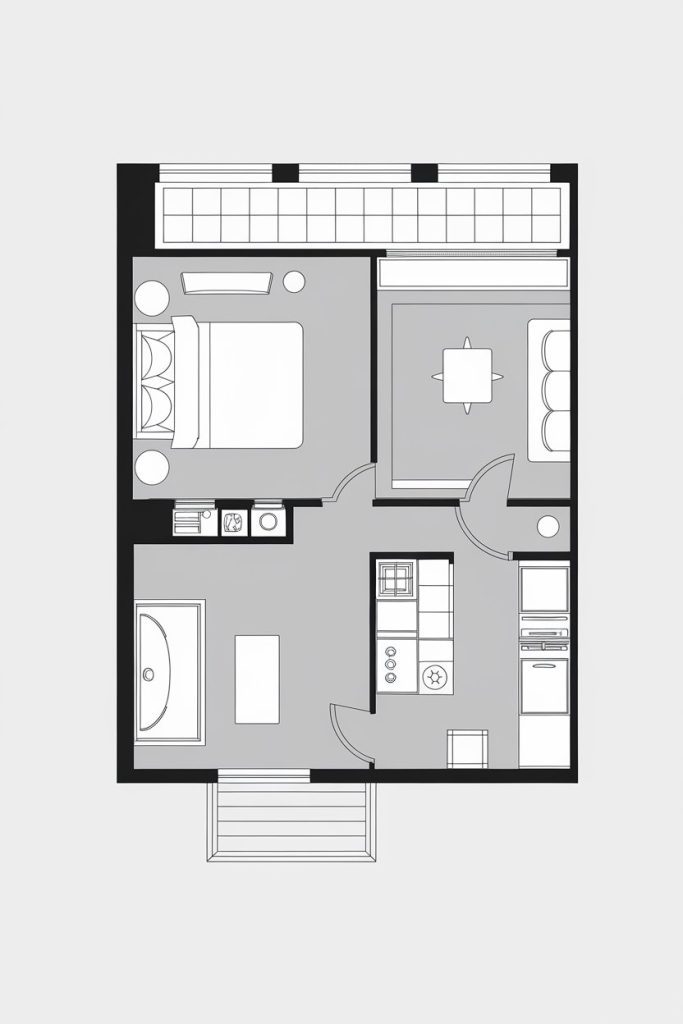
Bedroom Nook with Sliding Doors
In a small one-bedroom apartment, privacy can be a challenge, especially if the bedroom is part of an open-plan layout. A bedroom nook with sliding doors offers a clever solution, providing privacy when needed while maintaining an open feel.
This layout involves creating a small, semi-enclosed sleeping area by using sliding doors or partitions. These doors can be closed when privacy is required or left open to merge the bedroom with the rest of the apartment. Sliding doors are an excellent choice because they don’t take up additional space when opened, unlike traditional hinged doors.
The bedroom nook should be cozy and functional, with a bed, nightstands, and perhaps a small dresser. Consider using light colors and minimal decor to make the space feel larger and more open. If possible, incorporate built-in storage to keep the area tidy and free of clutter.
💥🎁 Christmas & Year-End Deals On Amazon !
Don't miss out on the best discounts and top-rated products available right now!
🛒 Shop Now and Save Big Today!*As an Amazon Associate, I earn from qualifying purchases.
Compact Kitchen with Breakfast Bar
A compact kitchen with a breakfast bar is a great way to maximize space in a small one-bedroom apartment. This layout combines the kitchen and dining areas into a single, multifunctional space that is both practical and stylish.
In this design, the kitchen is typically arranged along one wall, with cabinets, countertops, and appliances all in a straight line. The breakfast bar extends from the kitchen counter, serving as both a dining area and a casual seating spot. Bar stools can be tucked under the counter when not in use, saving valuable floor space.
The breakfast bar also provides additional workspace for meal prep and can be used as a place to work or socialize. To enhance the functionality of the kitchen, opt for compact appliances and consider using open shelving instead of upper cabinets to create a more open and airy feel.
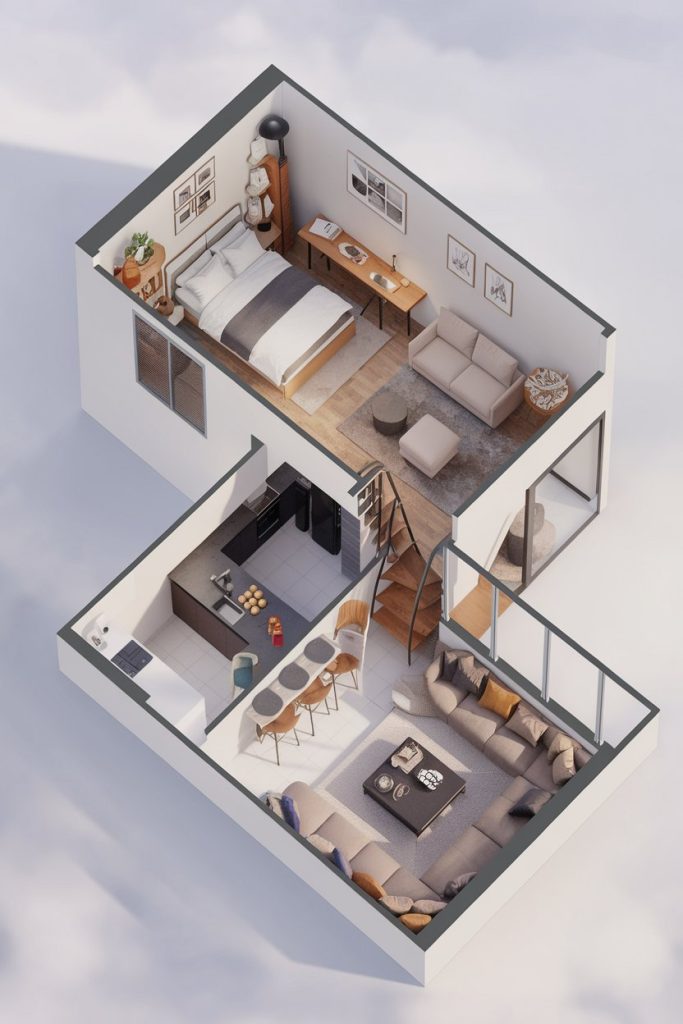
Lofted Bedroom with Under-Bed Storage
A lofted bedroom with under-bed storage is an innovative solution for small one-bedroom apartments with high ceilings. This layout maximizes vertical space by raising the bed off the ground, creating additional storage or living space underneath.
In this design, the bedroom is elevated on a platform or loft, with stairs or a ladder providing access to the sleeping area. The space underneath the lofted bed can be used for various purposes, such as a home office, a seating area, or additional storage. Drawers, shelves, or even a small closet can be integrated into the structure to keep the space organized and functional.
💥🎁 Christmas & Year-End Deals On Amazon !
Don't miss out on the best discounts and top-rated products available right now!
🛒 Shop Now and Save Big Today!*As an Amazon Associate, I earn from qualifying purchases.
This layout is particularly effective in apartments with limited square footage, as it allows you to use the same floor area for multiple functions. By keeping the lofted bedroom open and using light colors, you can maintain an open and airy feel in the apartment despite the added height.
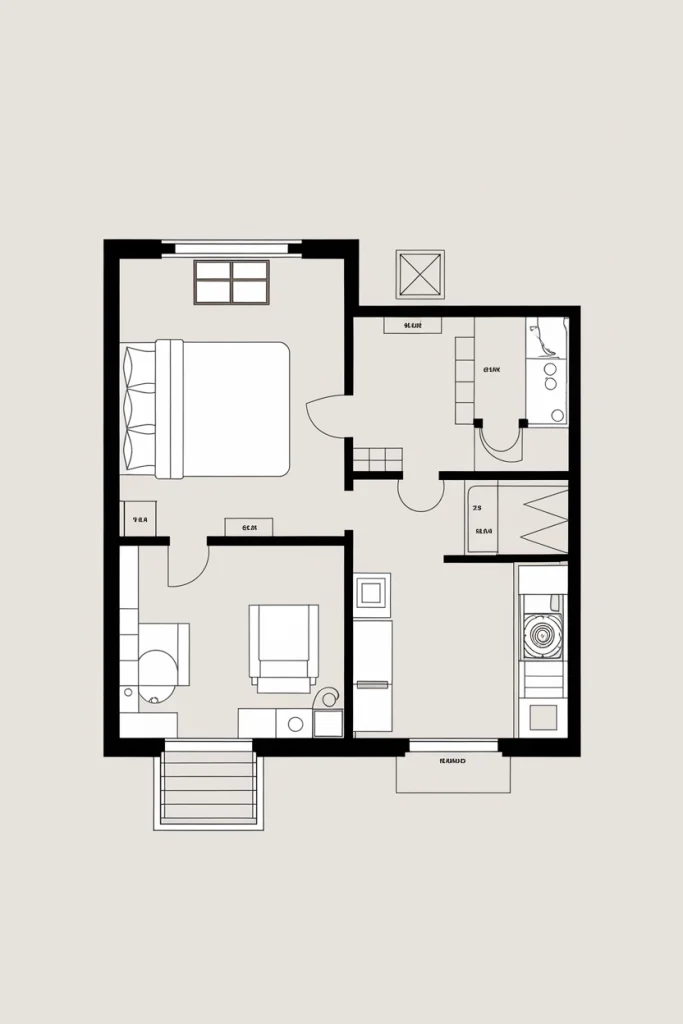
Integrated Storage Solutions
One of the biggest challenges in a small one-bedroom apartment is finding enough storage space without cluttering the home. Integrated storage solutions are key to maximizing space while keeping the apartment organized and tidy.
This layout involves incorporating storage into every available nook and cranny, such as built-in cabinets, under-bed storage, and wall-mounted shelves. For example, a wall of built-in cabinets in the living area can provide ample storage for books, electronics, and other items while maintaining a sleek and streamlined look.
In the bedroom, consider a bed with drawers underneath or a headboard with built-in shelves. In the kitchen, maximize storage with pull-out pantry shelves, vertical dividers for baking sheets, and overhead cabinets that extend to the ceiling. By integrating storage into the overall design of the apartment, you can keep the space free of clutter and make it feel larger and more open.
Multi-Functional Furniture
In a small one-bedroom apartment, multi-functional furniture is essential for maximizing space and versatility. Furniture that serves more than one purpose allows you to do more with less, making the apartment more functional without adding unnecessary bulk.
💥🎁 Christmas & Year-End Deals On Amazon !
Don't miss out on the best discounts and top-rated products available right now!
🛒 Shop Now and Save Big Today!*As an Amazon Associate, I earn from qualifying purchases.
For example, a sofa bed can serve as both a seating area during the day and a bed at night, making it ideal for small apartments where space is at a premium. A coffee table with hidden storage or a lift-top design can double as a dining table or workspace. Similarly, a fold-out desk can be used as a home office during the day and tucked away when not in use.
Another clever idea is to use nesting tables or stackable stools that can be easily stored away when not needed. These pieces can be pulled out for extra seating or surface space when entertaining guests, then tucked away to free up floor space.
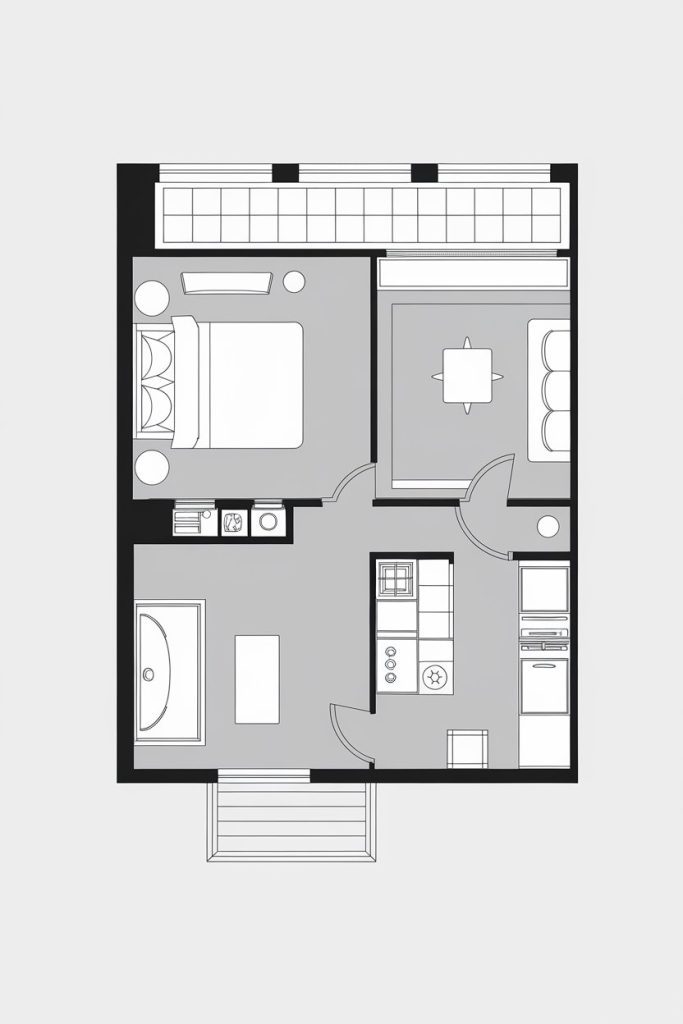
Corner Office Nook
For those who work from home, a corner office nook is a practical addition to a small one-bedroom apartment. This layout utilizes an unused corner of the living room or bedroom to create a compact yet functional workspace.
In this design, a small desk and chair are tucked into a corner, with shelves or cabinets above for storing office supplies and paperwork. The desk should be just large enough to accommodate a laptop and a few essentials, keeping the space clutter-free and efficient. To save even more space, consider using a wall-mounted desk or a fold-out desk that can be stored away when not in use.
Lighting is important in a corner office nook, so make sure the area is well-lit with a desk lamp or overhead lighting. Adding a plant or some artwork can help personalize the space and make it a pleasant place to work.
💥🎁 Christmas & Year-End Deals On Amazon !
Don't miss out on the best discounts and top-rated products available right now!
🛒 Shop Now and Save Big Today!*As an Amazon Associate, I earn from qualifying purchases.
Design Tips for Small One Bedroom Apartments
When designing a small one-bedroom apartment, it’s essential to focus on maximizing space while maintaining a sense of style and comfort. Here are some additional design tips to help you make the most of your space:
- Light Colors and Reflective Surfaces: Use light colors on the walls, floors, and furniture to make the space feel larger and brighter. Reflective surfaces, such as mirrors and glass, can also help bounce light around the room, creating an open and airy feel.
- Vertical Space: Maximize vertical space by using tall furniture, such as bookshelves and cabinets, and hanging items like plants or artwork higher on the walls. This draws the eye upward and makes the space feel more expansive.
- Consistent Color Scheme: Use a consistent color scheme throughout the apartment to create a cohesive look. This helps prevent the space from feeling disjointed and makes the apartment feel larger.
- Minimalism: Embrace a minimalist approach to decor by choosing a few key pieces of furniture and keeping accessories to a minimum. This prevents the space from feeling cluttered and allows the apartment’s design features to shine.
- Mirrors: Mirrors are a great way to create the illusion of more space in a small apartment. Consider placing a large mirror opposite a window to reflect natural light and make the room feel brighter.
- Sliding Doors: Sliding doors are an excellent alternative to traditional hinged doors in a small apartment. They save space by eliminating the need for a door swing and can be used to separate rooms or create privacy without taking up valuable floor space.
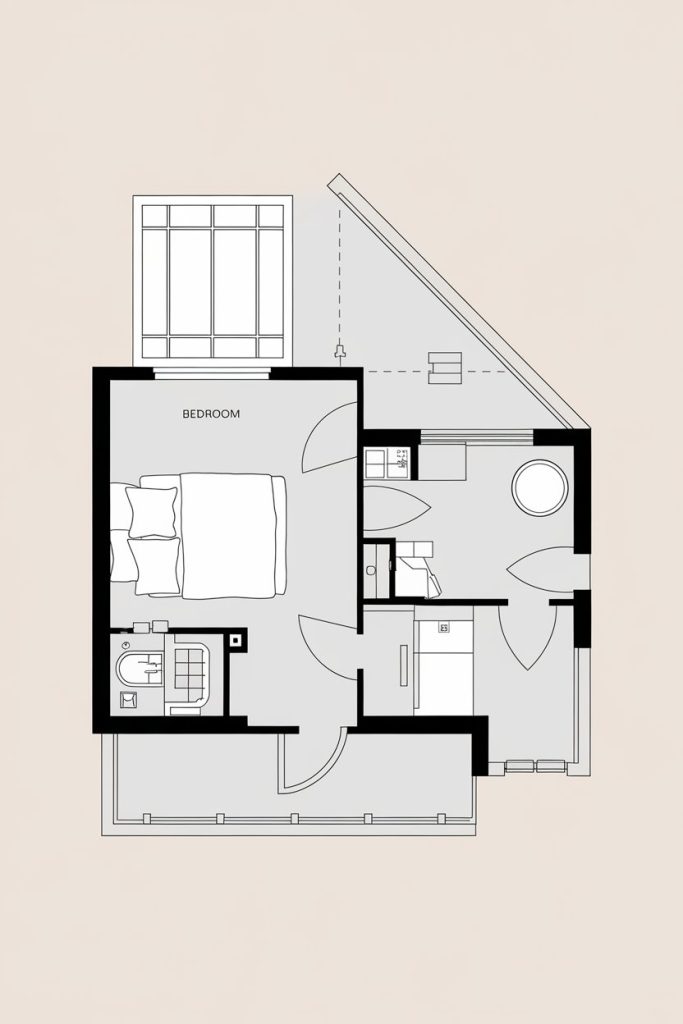


Maximizing Comfort in a Small Space
Living in a small one-bedroom apartment doesn’t mean you have to compromise on comfort. Here are some tips to ensure your apartment is both functional and cozy:
- Comfortable Seating: Invest in comfortable seating for your living area, such as a plush sofa or a cozy armchair. Make sure the seating is well-proportioned to the space and doesn’t overwhelm the room.
- Soft Textiles: Add softness and warmth to the apartment with textiles like rugs, throw blankets, and cushions. These elements add comfort and can also be used to introduce color and texture to the space.
- Layered Lighting: Use a combination of lighting sources, including ambient, task, and accent lighting, to create a warm and inviting atmosphere. Layered lighting helps define different areas of the apartment and adds depth to the design.
- Personal Touches: Incorporate personal touches like artwork, family photos, and decorative accessories to make the apartment feel like home. These items add character and warmth, making the space more inviting.
- Temperature Control: Ensure your apartment is comfortable year-round by investing in good insulation, window treatments, and climate control. Consider using blackout curtains or thermal blinds to regulate temperature and reduce noise.
Conclusion
Designing a small one-bedroom apartment can be a rewarding challenge, allowing you to get creative with your space and make the most of every square inch. By carefully planning your apartment layout and choosing multi-functional furniture and integrated storage solutions, you can create a home that is both stylish and functional.
Whether you opt for an open-plan living area, a cozy bedroom nook, or a lofted bed with storage, these small one-bedroom apartment ideas offer a variety of solutions to fit your lifestyle and needs. With thoughtful design and attention to detail, even the smallest apartment can be transformed into a comfortable and welcoming home.
