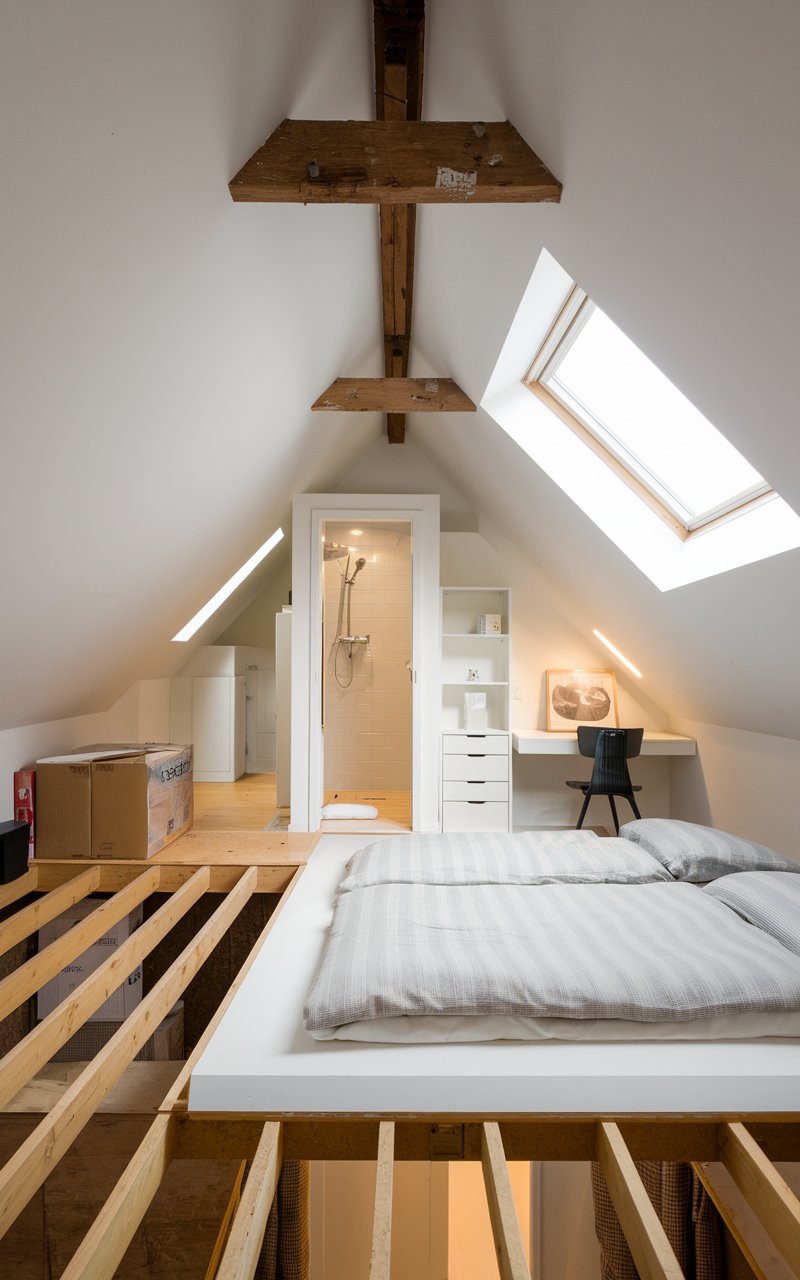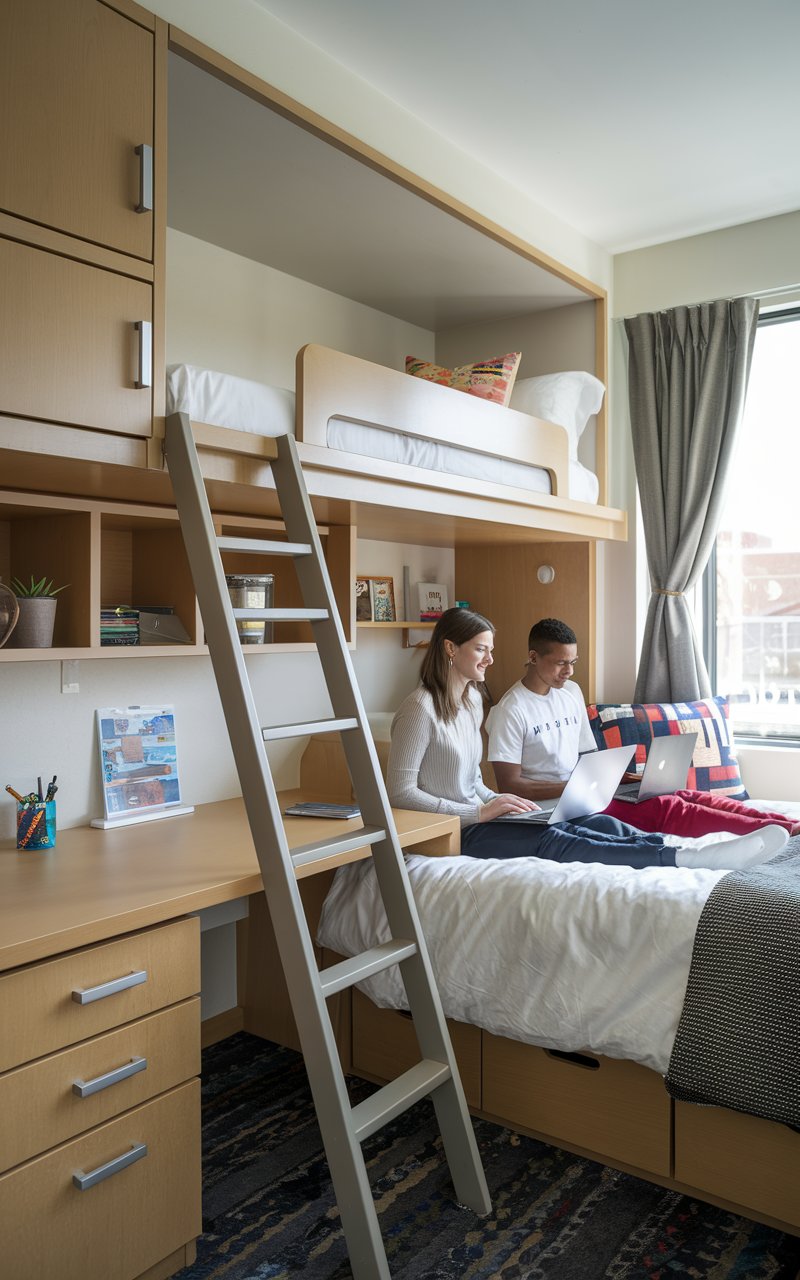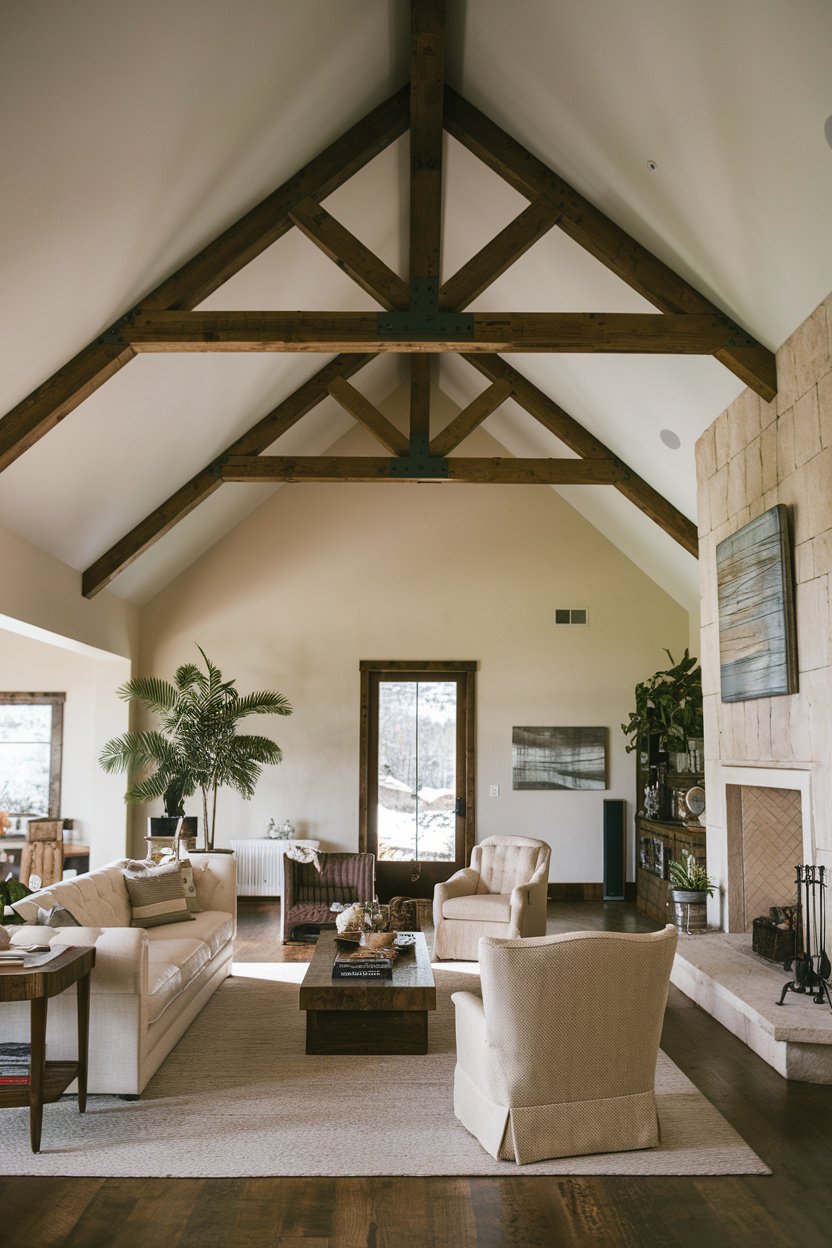Maximizing Space and Style with a Dormer Loft Conversion
In the ever-evolving world of home renovation, a dormer loft conversion with an ensuite bathroom stands out as a transformative solution for homeowners seeking to add both space and value to their property.
Whether you’re residing in a semi-detached house or a terraced home, a dormer loft conversion can turn your unused attic into a luxurious, functional, and stylish living area.
Why Choose a Dormer Loft Conversion?
A dormer loft conversion is a highly favored option for loft conversions, thanks to its ability to extend the existing roof and create additional headroom and floor space. This results in a box-like structure that protrudes from the slope of the roof, offering a spacious and well-lit room—ideal for a bedroom with an ensuite bathroom.
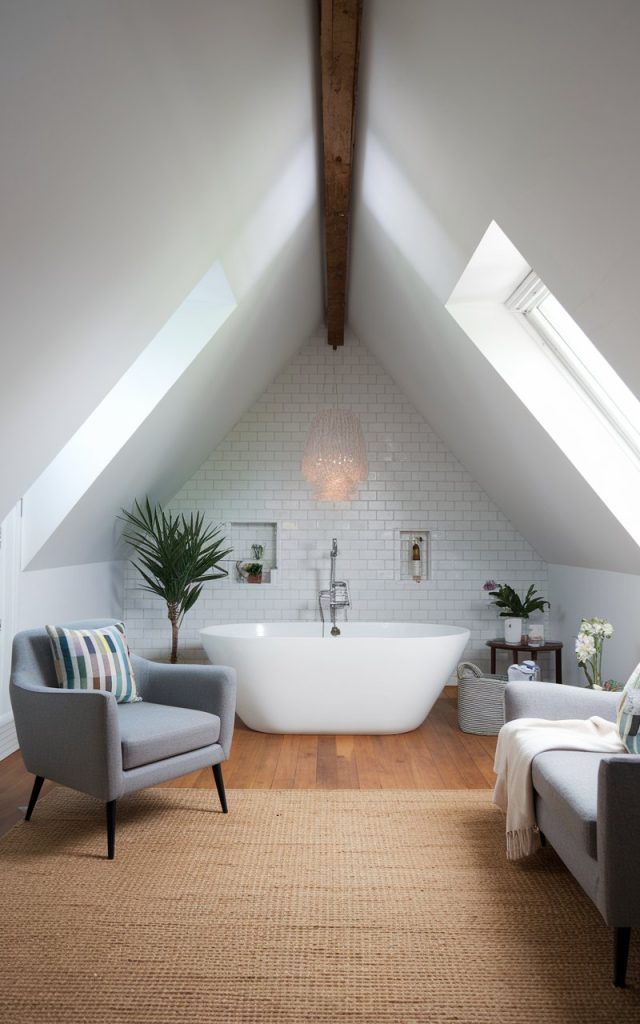
Space Optimization
One of the primary benefits of a dormer loft conversion is its potential to maximize space in your home. Extending the roof allows for the creation of a full-height room with straight walls, facilitating easier installation of furniture and fixtures. This is particularly advantageous when incorporating an ensuite bathroom, as it provides greater flexibility in layout and design.
Adding Value to Your Property
A meticulously executed dormer loft conversion can substantially increase your home’s value. Typically, the additional living space and the inclusion of an ensuite bathroom can boost property value by up to 20%. This makes it a wise investment, especially in urban areas where space is limited.
💥🎁 Christmas & Year-End Deals On Amazon !
Don't miss out on the best discounts and top-rated products available right now!
🛒 Shop Now and Save Big Today!*As an Amazon Associate, I earn from qualifying purchases.
Stylish Design
Modern dormer loft conversions emphasize a blend of style and functionality. From sleek, minimalist designs to traditional aesthetics, there is a diverse range of options to match your taste. The addition of an ensuite bathroom introduces a touch of luxury, making the loft space not just practical but also a desirable retreat within your home.
Stylish Ensuite Bathroom Ideas for Your Dormer Loft Conversion
Designing an ensuite bathroom in a dormer loft conversion requires careful consideration of layout, materials, lighting, and storage. Here are some stylish and space-saving ideas to inspire your project:
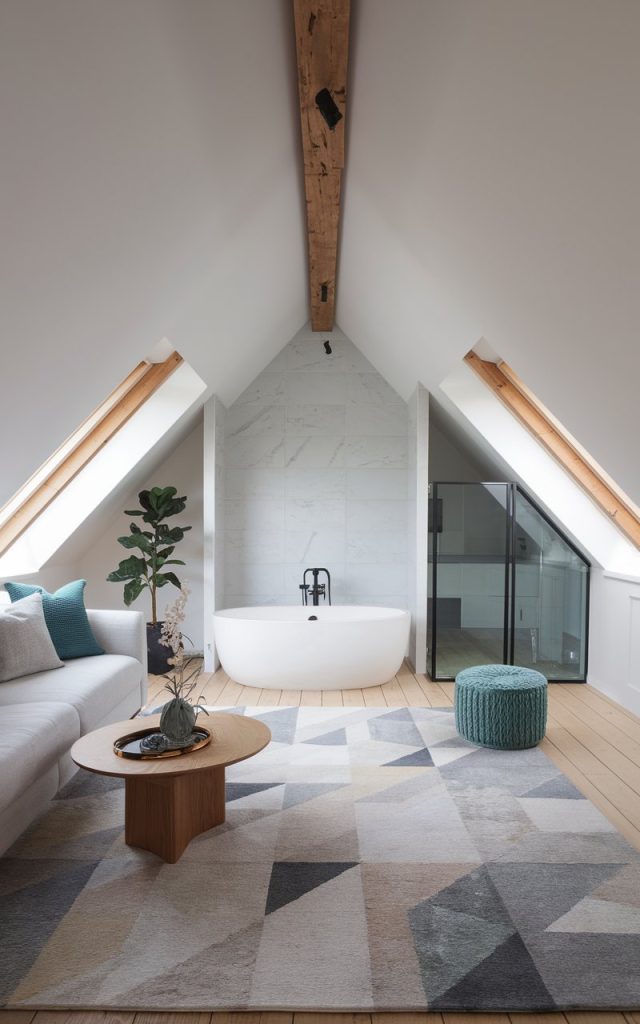
Compact Yet Functional Layout
Space in a loft conversion is often limited, making a well-planned layout crucial. Opt for a compact design with functional fixtures. Consider a wall-mounted toilet and sink to free up floor space, and choose a corner shower or wet room design to utilize the available area efficiently. Sliding or pocket doors can also be effective space-saving solutions.
Incorporating Natural Light
Dormer windows are a key feature of any dormer loft conversion, and they can be used to enhance the natural light in your ensuite bathroom. Position the shower or bath under the window to create a bright, airy space. If privacy is a concern, opt for frosted or textured glass, or install adjustable blinds.
Choosing the Right Materials
The materials used in your ensuite bathroom significantly impact the space’s overall feel. For a modern look, use large-format tiles in neutral tones like grey, beige, or white. These colors create a sense of continuity and make the space feel larger. A feature wall with textured tiles or a bold color can add interest and personality.
💥🎁 Christmas & Year-End Deals On Amazon !
Don't miss out on the best discounts and top-rated products available right now!
🛒 Shop Now and Save Big Today!*As an Amazon Associate, I earn from qualifying purchases.
Maximizing Storage
Storage can be challenging in small bathrooms, but creative solutions can help maintain style and functionality. Consider built-in niches in the shower for toiletries or a recessed cabinet above the sink. Floating shelves or vanity units can also provide additional storage without occupying too much space.
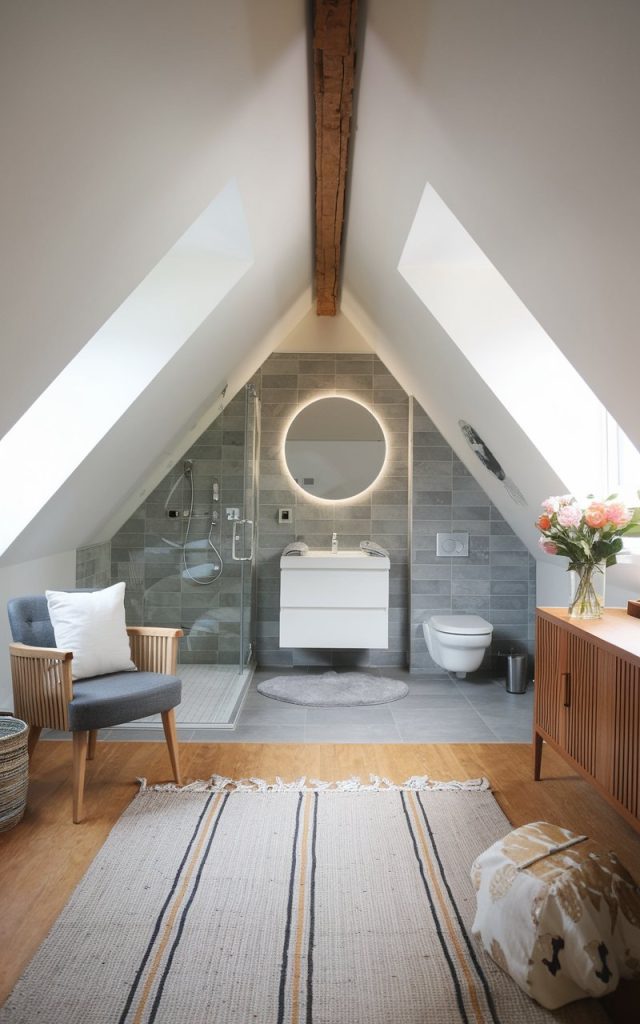
Before and After: Dormer Loft Conversion Transformations
One of the most exciting aspects of a dormer loft conversion is witnessing the dramatic change from an underused attic to a stylish, functional living area. Here are some inspiring before-and-after examples:
From Attic to Master Suite
This transformation turned a dark, cluttered attic into a bright, spacious master suite with an ensuite bathroom. The dormer extension provided necessary headroom, accommodating a king-sized bed and ample wardrobe space. The ensuite features a walk-in shower, a double vanity, and a skylight that floods the room with natural light.
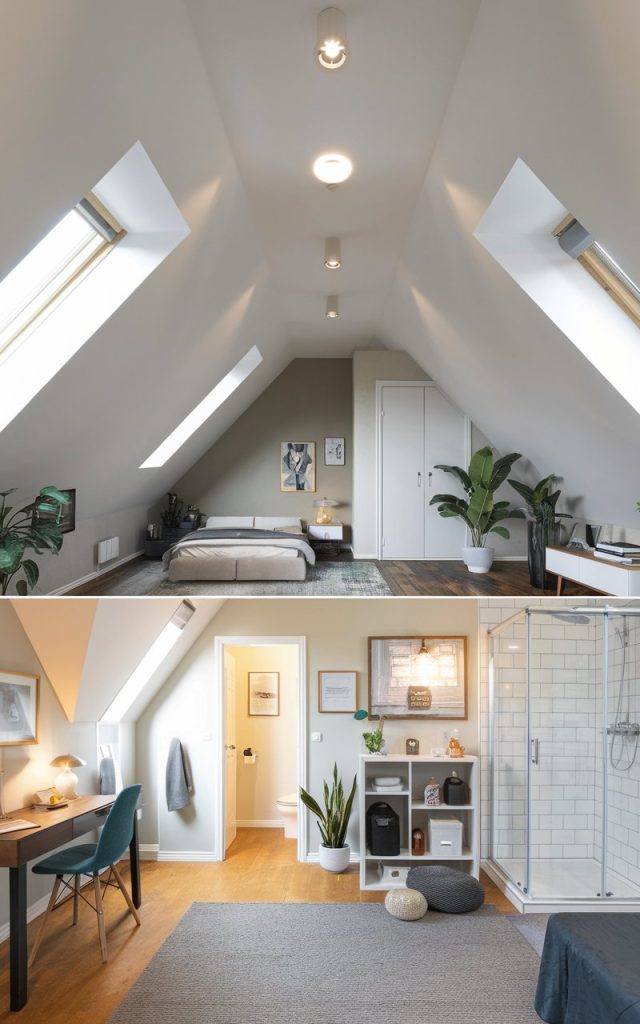
Creating a Cozy Guest Room
Another example demonstrates how a small, unused loft space was converted into a cozy guest room with an ensuite bathroom. The dormer window added essential headroom, while a neutral color palette and smart use of space created a welcoming atmosphere. The ensuite is compact yet functional, featuring a corner shower, a wall-mounted sink, and ample storage.
**A Loft Home Office with Ensuite
For those needing a dedicated workspace, a dormer loft conversion can also serve as a stylish home office. In this transformation, the dormer extension created a spacious office area with plenty of natural light. The ensuite bathroom was designed with a modern, minimalist aesthetic, featuring sleek fixtures and a monochrome color scheme.
💥🎁 Christmas & Year-End Deals On Amazon !
Don't miss out on the best discounts and top-rated products available right now!
🛒 Shop Now and Save Big Today!*As an Amazon Associate, I earn from qualifying purchases.
**Layout Plans for a Dormer Loft Conversion with Ensuite
Planning the layout of your dormer loft conversion is essential for ensuring the space is both functional and visually appealing. Here are some layout ideas for different types of homes:
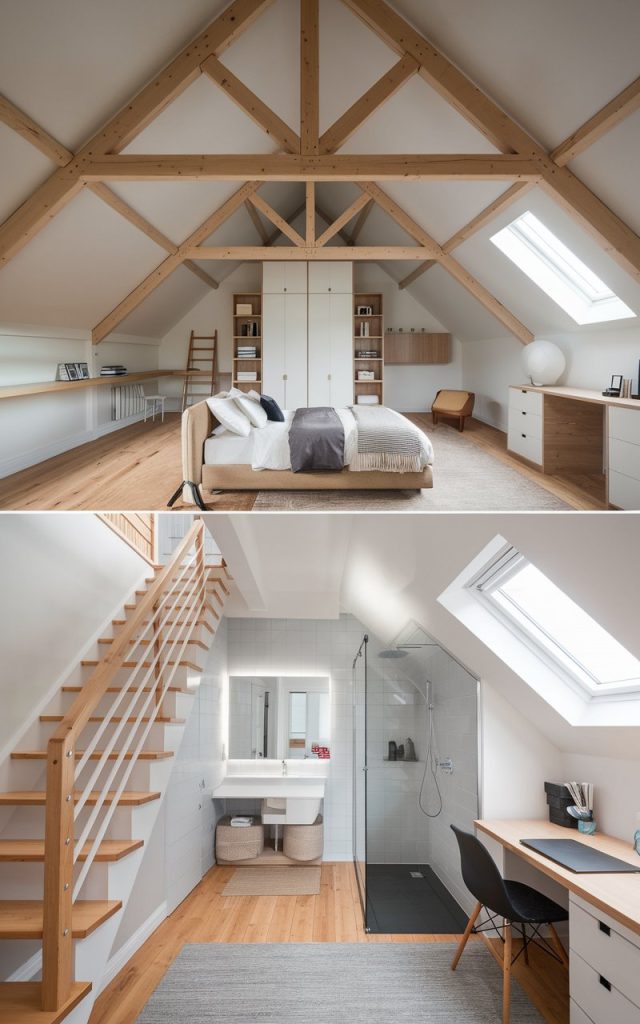
For Semi-Detached Houses
In a semi-detached house, the layout of the dormer loft conversion depends on the existing roof structure and available space. Typically, the dormer is positioned at the rear, creating a large room with straight walls. The ensuite bathroom can be placed at one end of the room, with the dormer window providing natural light. This layout allows for a spacious bedroom area with room for built-in wardrobes or a dressing area.
For Terraced Houses
In a terraced house, space can be more constrained, but a dormer loft conversion can still offer significant additional living space. The dormer is usually positioned at the rear, creating a rectangular room with ample headroom. The ensuite bathroom can be situated in a corner or along one wall, with a compact layout that maximizes space. Consider using sliding doors or a wet room design to save space.
For Bungalows
In a bungalow, a dormer loft conversion can introduce a whole new level of living space. The layout depends on the size and shape of the existing roof, but typically, the dormer is positioned at the rear or front of the house. The ensuite bathroom can be located at one end of the room, with the dormer window providing natural light and ventilation. This layout allows for a spacious bedroom area with ample room for storage.
Conclusion
A modern dormer loft conversion with an ensuite bathroom is a stylish and practical way to enhance your home by adding value and living space. Whether you aim to create a luxurious master suite, a cozy guest room, or a functional home office, a dormer loft conversion offers endless customization possibilities.
💥🎁 Christmas & Year-End Deals On Amazon !
Don't miss out on the best discounts and top-rated products available right now!
🛒 Shop Now and Save Big Today!*As an Amazon Associate, I earn from qualifying purchases.
With thoughtful planning and design, you can transform your attic into a beautiful and functional space that meets your needs and elevates your home’s overall appeal.
