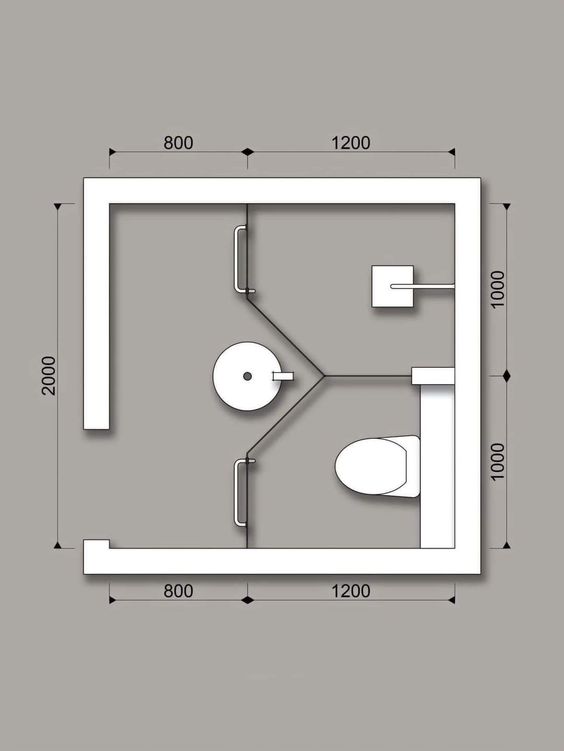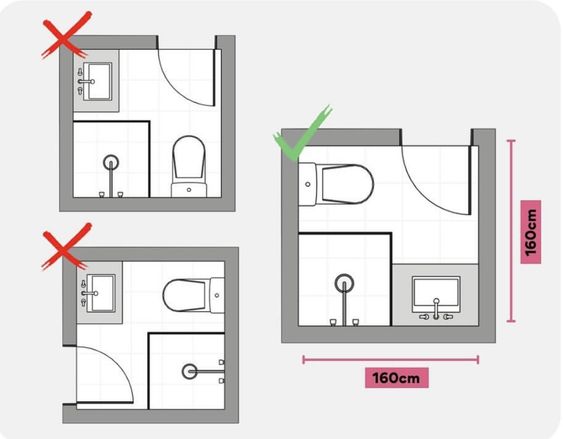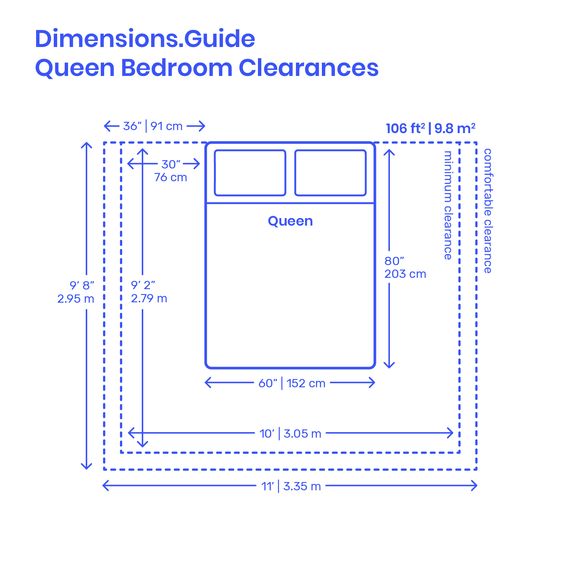Standard Sizes of Rooms and Areas in a Home
Planning a home involves more than just selecting a beautiful design; it requires careful consideration of the sizes and proportions of each room to ensure comfort, functionality, and aesthetics.
Knowing the standard sizes for various rooms and areas in a home can help you make informed decisions during the design process.
This comprehensive guide provides detailed insights into the ideal dimensions for different spaces, ensuring your home is both practical and pleasing.
Verandah
A verandah serves as a welcoming outdoor space, perfect for relaxation and socializing. The size of a verandah can vary based on the intended use and available space.
Small: 1.5 m x 1.5 m (5′ x 5′)
💥🎁 Christmas & Year-End Deals On Amazon !
Don't miss out on the best discounts and top-rated products available right now!
🛒 Shop Now and Save Big Today!*As an Amazon Associate, I earn from qualifying purchases.
Medium: 1.8 m x 2.5 m (6′ x 8′)
Large: 2.5 m x 3 m (8′ x 10′)
Foyer
The foyer, or entrance hall, is the first impression of your home. It should be inviting and spacious enough to accommodate foot traffic.
Small: 1.83 m x 1.83 m (6′ x 6′)
Medium: 2.44 m x 3.05 m (8′ x 10′)
💥🎁 Christmas & Year-End Deals On Amazon !
Don't miss out on the best discounts and top-rated products available right now!
🛒 Shop Now and Save Big Today!*As an Amazon Associate, I earn from qualifying purchases.
Large: 2.44 m x 4.57 m (8′ x 15′)
Living/Drawing Room
A living room is a central space for family gatherings and entertainment. The size should reflect the number of occupants and the desired level of comfort.
Small: 3.6 m x 3.6 m (12′ x 12′)
Medium: 3.6 m x 5.5 m (12′ x 18′)
Large: 4.5 m x 6.1 m (16′ x 20′)
💥🎁 Christmas & Year-End Deals On Amazon !
Don't miss out on the best discounts and top-rated products available right now!
🛒 Shop Now and Save Big Today!*As an Amazon Associate, I earn from qualifying purchases.
Bedroom
Bedrooms are personal retreats, and their size can significantly affect comfort and functionality. The standard sizes provide ample space for furniture and movement.
Small: 3.0 m x 3.0 m (10′ x 10′)
Medium: 3.6 m x 4.3 m (12′ x 14′)
Large: 4.8 m x 5.5 m (16′ x 18′)
Master Bedroom
The master bedroom is typically larger, offering more space for furniture and additional amenities such as a seating area or workspace.
💥🎁 Christmas & Year-End Deals On Amazon !
Don't miss out on the best discounts and top-rated products available right now!
🛒 Shop Now and Save Big Today!*As an Amazon Associate, I earn from qualifying purchases.
Small: 3.65 m x 4.26 m (12′ x 14′)
Medium: 4.26 m x 6.10 m (14′ x 20′)
Large: 4.87 m x 7.31 m (16′ x 24′)
Dressing Room
A dressing room or walk-in closet provides dedicated space for clothing and accessories, enhancing the organization and accessibility.
Small: 2.5 m x 2.1 m (8′ x 7′)
💥🎁 Christmas & Year-End Deals On Amazon !
Don't miss out on the best discounts and top-rated products available right now!
🛒 Shop Now and Save Big Today!*As an Amazon Associate, I earn from qualifying purchases.
Medium: 3.0 m x 2.1 m (10′ x 7′)
Large: 3.0 m x 2.5 m (10′ x 8′)
Kitchen
The kitchen is the heart of the home, and its size should accommodate cooking activities, storage, and dining if it’s an eat-in kitchen.
Small: 2.74 m x 2.13 m (9′ x 7′)
Medium: 2.74 m x 3.0 m (9′ x 10′)
💥🎁 Christmas & Year-End Deals On Amazon !
Don't miss out on the best discounts and top-rated products available right now!
🛒 Shop Now and Save Big Today!*As an Amazon Associate, I earn from qualifying purchases.
Large: 3.65 m x 3.0 m (12′ x 10′)
Study Room
A study room or home office should be quiet and well-organized to facilitate concentration and productivity.
Small: 3.04 m x 3.04 m (10′ x 10′)
Medium: 3.65 m x 3.65 m (12′ x 12′)
Large: 4.27 m x 4.87 m (14′ x 16′)
💥🎁 Christmas & Year-End Deals On Amazon !
Don't miss out on the best discounts and top-rated products available right now!
🛒 Shop Now and Save Big Today!*As an Amazon Associate, I earn from qualifying purchases.
Storeroom
A storeroom is essential for keeping household items organized and out of sight, and its size should correspond to your storage needs.
Small: 2.28 m x 2.28 m (6′ x 6′)
Medium: 2.44 m x 3.04 m (8′ x 10′)
Large: 3.65 m x 4.26 m (12′ x 14′)
Pantry
A pantry provides storage for food and kitchen supplies, ensuring your kitchen remains clutter-free and efficient.
💥🎁 Christmas & Year-End Deals On Amazon !
Don't miss out on the best discounts and top-rated products available right now!
🛒 Shop Now and Save Big Today!*As an Amazon Associate, I earn from qualifying purchases.
Small: 0.61 m x 0.61 m (2′ x 2′)
Medium: 0.91 m x 1.22 m (3′ x 4′)
Large: 1.22 m x 2.28 m (4′ x 6′)

Bathroom
Bathrooms should be comfortable and functional, with enough space for fixtures and movement.
Small: 1.22 m x 2.44 m (4′ x 8′)
💥🎁 Christmas & Year-End Deals On Amazon !
Don't miss out on the best discounts and top-rated products available right now!
🛒 Shop Now and Save Big Today!*As an Amazon Associate, I earn from qualifying purchases.
Medium: 2.13 m x 3.05 m (7′ x 10′)
Large: 2.44 m x 3.66 m (8′ x 12′)

Guest Room
Guest rooms should offer comfort and privacy for visitors, with enough space for basic furniture.
Small: 3.05 m x 3.66 m (10′ x 12′)
Medium: 3.66 m x 4.27 m (12′ x 14′)
💥🎁 Christmas & Year-End Deals On Amazon !
Don't miss out on the best discounts and top-rated products available right now!
🛒 Shop Now and Save Big Today!*As an Amazon Associate, I earn from qualifying purchases.
Large: 4.27 m x 5.49 m (14′ x 18′)
Garage
A garage should accommodate vehicles and additional storage, with sizes varying based on the number of cars and storage needs.
Small: 3.66 m x 6.10 m (12′ x 20′)
Medium: 6.10 m x 6.10 m (20′ x 20′)
Large: 7.32 m x 7.32 m (24′ x 24′)
💥🎁 Christmas & Year-End Deals On Amazon !
Don't miss out on the best discounts and top-rated products available right now!
🛒 Shop Now and Save Big Today!*As an Amazon Associate, I earn from qualifying purchases.
Library
A library or reading room should provide a quiet and comfortable environment for reading and study, with adequate shelving for books.
Small: 3.66 m x 3.66 m (12′ x 12′)
Medium: 4.27 m x 5.49 m (14′ x 18′)
Large: 4.88 m x 6.10 m (16′ x 20′)
Media Room
A media room or home theater requires space for seating and equipment, enhancing the viewing and listening experience.
💥🎁 Christmas & Year-End Deals On Amazon !
Don't miss out on the best discounts and top-rated products available right now!
🛒 Shop Now and Save Big Today!*As an Amazon Associate, I earn from qualifying purchases.
Small: 3.05 m x 4.27 m (10′ x 14′)
Medium: 3.66 m x 4.88 m (12′ x 16′)
Large: 4.27 m x 6.10 m (14′ x 20′)
Laundry Room
A laundry room should provide enough space for appliances and sorting laundry, with additional storage for cleaning supplies.
Small: 0.91 m x 1.83 m (3′ x 6′)
💥🎁 Christmas & Year-End Deals On Amazon !
Don't miss out on the best discounts and top-rated products available right now!
🛒 Shop Now and Save Big Today!*As an Amazon Associate, I earn from qualifying purchases.
Medium: 1.83 m x 2.44 m (6′ x 8′)
Large: 2.44 m x 3.05 m (8′ x 10′)
Den
A den is a versatile space that can be used for relaxation, hobbies, or as an additional living area.
Small: 1.52 m x 1.83 m (5′ x 6′)
Medium: 1.83 m x 2.44 m (6′ x 8′)
💥🎁 Christmas & Year-End Deals On Amazon !
Don't miss out on the best discounts and top-rated products available right now!
🛒 Shop Now and Save Big Today!*As an Amazon Associate, I earn from qualifying purchases.
Large: 2.44 m x 3.05 m (8′ x 10′)
Workshop
A workshop should provide sufficient space for tools, projects, and movement, catering to various hobbies and crafts.
Small: 1.83 m x 2.44 m (6′ x 8′)
Medium: 2.44 m x 3.05 m (8′ x 10′)
Large: 3.66 m x 4.88 m (12′ x 16′)
💥🎁 Christmas & Year-End Deals On Amazon !
Don't miss out on the best discounts and top-rated products available right now!
🛒 Shop Now and Save Big Today!*As an Amazon Associate, I earn from qualifying purchases.
Walk-in Closet
Walk-in closets offer ample space for clothing and accessories, enhancing organization and accessibility.
Small: 1.22 m x 1.83 m (4′ x 6′)
Medium: 1.83 m x 1.83 m (6′ x 6′)
Large: 1.83 m x 2.44 m (6′ x 8′)
Servant Room
A servant room should provide basic amenities and sufficient space for comfortable living.
💥🎁 Christmas & Year-End Deals On Amazon !
Don't miss out on the best discounts and top-rated products available right now!
🛒 Shop Now and Save Big Today!*As an Amazon Associate, I earn from qualifying purchases.
Small: 2.44 m x 3.05 m (8′ x 10′)
Medium: 3.05 m x 3.05 m (10′ x 10′)
Large: 3.66 m x 4.27 m (12′ x 14′)
Powder Room
A powder room is a small bathroom typically used by guests, and it should be compact yet functional.
Small: 1.22 m x 1.22 m (4′ x 4′)
💥🎁 Christmas & Year-End Deals On Amazon !
Don't miss out on the best discounts and top-rated products available right now!
🛒 Shop Now and Save Big Today!*As an Amazon Associate, I earn from qualifying purchases.
Medium: 1.52 m x 1.52 m (5′ x 5′)
Large: 1.83 m x 1.83 m (6′ x 6′)
Puja/Prayer Room
A puja or prayer room should be serene and appropriately sized to accommodate religious artifacts and rituals.
Small: 3.66 m x 5.49 m (12′ x 10′)
Medium: 2.75 m x 2.75 m (9′ x 9′)
💥🎁 Christmas & Year-End Deals On Amazon !
Don't miss out on the best discounts and top-rated products available right now!
🛒 Shop Now and Save Big Today!*As an Amazon Associate, I earn from qualifying purchases.
Large: 3.65 m x 3.00 m (12′ x 10′)
Home Office
A home office should be designed for productivity, with enough space for office furniture, equipment, and supplies.
Small: 2.44 m x 3.05 m (8′ x 10′)
Medium: 3.66 m x 4.27 m (12′ x 14′)
Large: 4.27 m x 5.49 m (14′ x 18′)
💥🎁 Christmas & Year-End Deals On Amazon !
Don't miss out on the best discounts and top-rated products available right now!
🛒 Shop Now and Save Big Today!*As an Amazon Associate, I earn from qualifying purchases.
AC Capacity Calculation
To determine the appropriate air conditioning capacity for a room, multiply the room’s length and width to get the area, then use 20 BTU per square meter (or 2 BTU per square foot). For example, a 20 m² room would need a unit with 4000 BTU.
These dimensions provide a framework for designing and organizing your home efficiently. However, individual preferences, lifestyle needs, and cultural influences can impact these standards.
Consulting with a professional architect or interior designer can ensure that your home is tailored to your specific requirements, making it a comfortable and functional space for you and your family.
Frequently Asked Questions
What is the standard size for a small bedroom?
A small bedroom typically measures around 3.0 m x 3.0 m (10′ x 10′).
💥🎁 Christmas & Year-End Deals On Amazon !
Don't miss out on the best discounts and top-rated products available right now!
🛒 Shop Now and Save Big Today!*As an Amazon Associate, I earn from qualifying purchases.
How big should a master bedroom be?
A master bedroom usually ranges from 3.65 m x 4.26 m (12′ x 14′) to 4.87 m x 7.31 m (16′ x 24′).
What are the dimensions of a medium-sized kitchen?
A medium-sized kitchen generally measures around 2.74 m x 3.0 m (9′ x 10′).
How do I calculate the AC capacity for a room?
💥🎁 Christmas & Year-End Deals On Amazon !
Don't miss out on the best discounts and top-rated products available right now!
🛒 Shop Now and Save Big Today!*As an Amazon Associate, I earn from qualifying purchases.
To calculate AC capacity, multiply the room’s length and width to get the area, then use 20 BTU per square meter (or 2 BTU per square foot).
What is the ideal size for a home office?
A home office should be at least 2.44 m x 3.05 m (8′ x 10′) for a small setup, with larger sizes providing more comfort and functionality.
What size should a garage be to fit two cars?
A garage for two cars should be at least 6.10 m x 6.10 m (20′ x 20′).
💥🎁 Christmas & Year-End Deals On Amazon !
Don't miss out on the best discounts and top-rated products available right now!
🛒 Shop Now and Save Big Today!*As an Amazon Associate, I earn from qualifying purchases.
