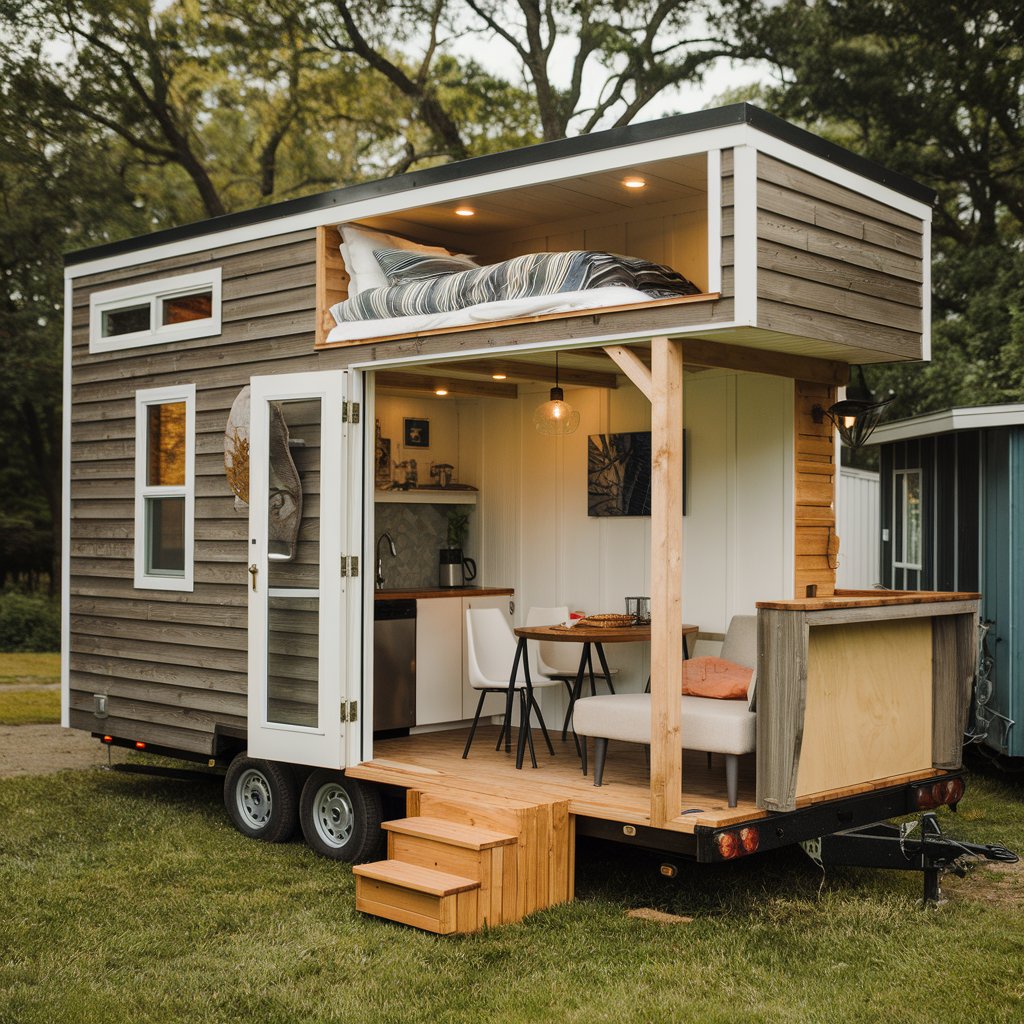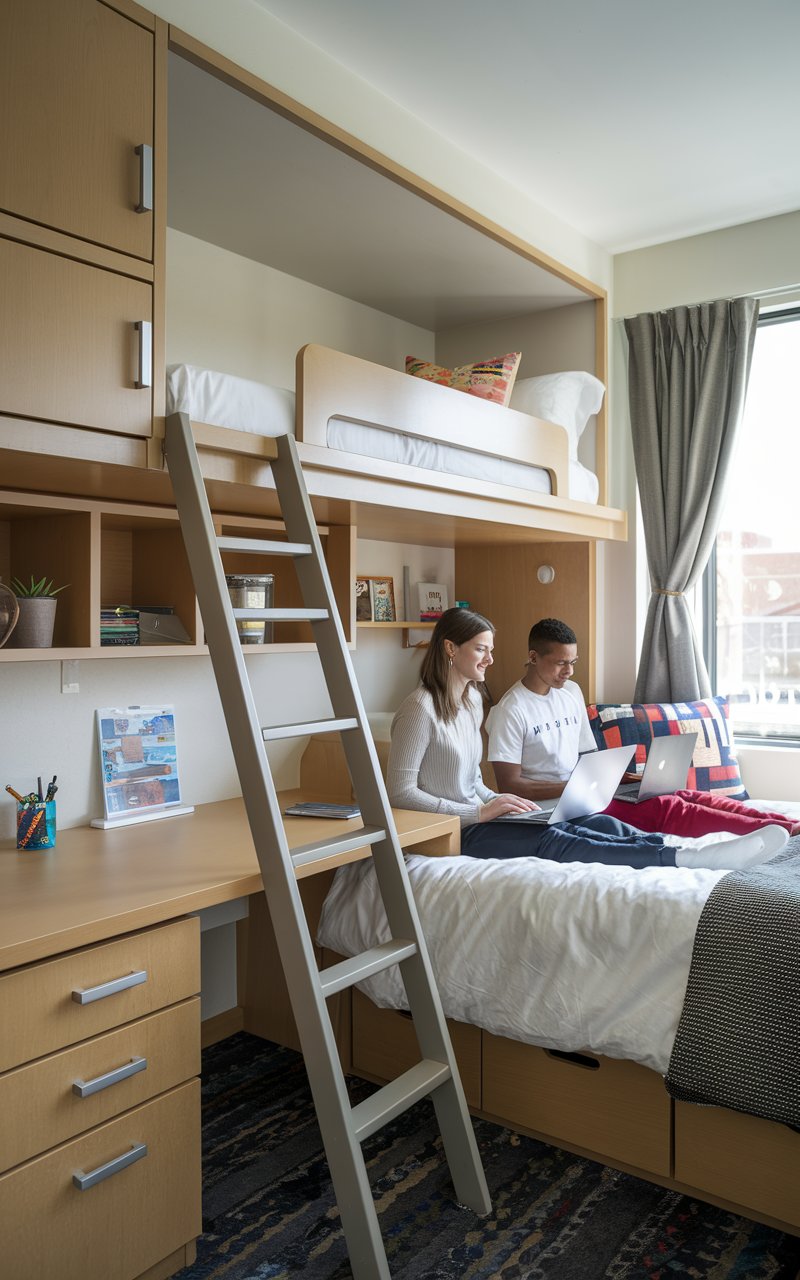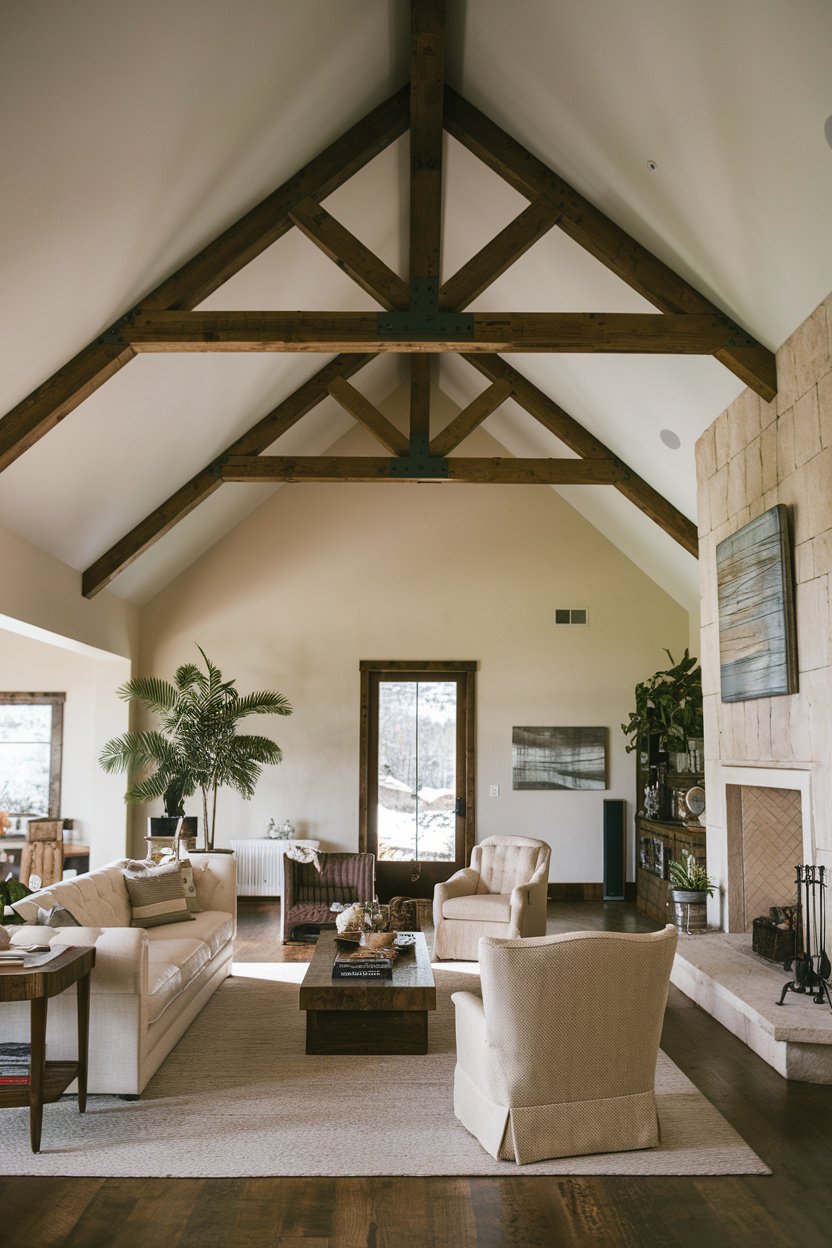7 Tiny House Design Tricks to Try in Your Full-Sized Homes
Tiny houses have become increasingly popular for their innovative use of space, minimalist living, and clever design solutions. But you don’t have to live in a tiny house to benefit from these ideas.
Whether you’re looking to maximize space, reduce clutter, or create a more efficient living environment, tiny house design principles can be easily applied to full-sized homes. Here are 7 tiny house design tricks that you can incorporate into your larger home to enhance functionality, style, and comfort.
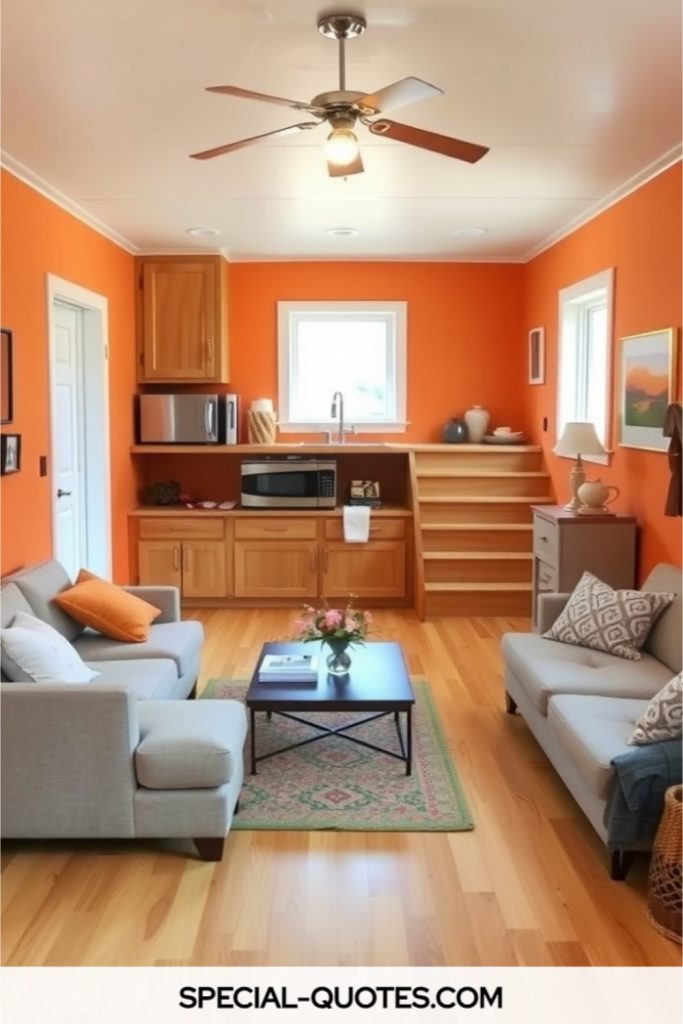
1. Maximize Vertical Space
One of the most effective tiny house design tricks is maximizing vertical space. In a tiny house, where square footage is limited, utilizing walls and vertical areas is essential for storage and functionality. This principle can be just as useful in full-sized homes, particularly in rooms where floor space is at a premium.
Vertical space utilization can be achieved in several ways:
- Tall Shelving Units: Install tall shelving units or bookcases that extend to the ceiling. These provide ample storage without occupying valuable floor space.
- Wall-Mounted Storage: Use wall-mounted racks, hooks, and pegboards in kitchens, bathrooms, and offices to keep frequently used items within reach but off the counters.
- Lofted Areas: If your home has high ceilings, consider adding a lofted area for sleeping, working, or relaxing. Lofted spaces can also be used for extra storage.
By thinking vertically, you can significantly increase the storage capacity and functionality of any room in your home without making it feel cramped.
💥🎁 Christmas & Year-End Deals On Amazon !
Don't miss out on the best discounts and top-rated products available right now!
🛒 Shop Now and Save Big Today!*As an Amazon Associate, I earn from qualifying purchases.
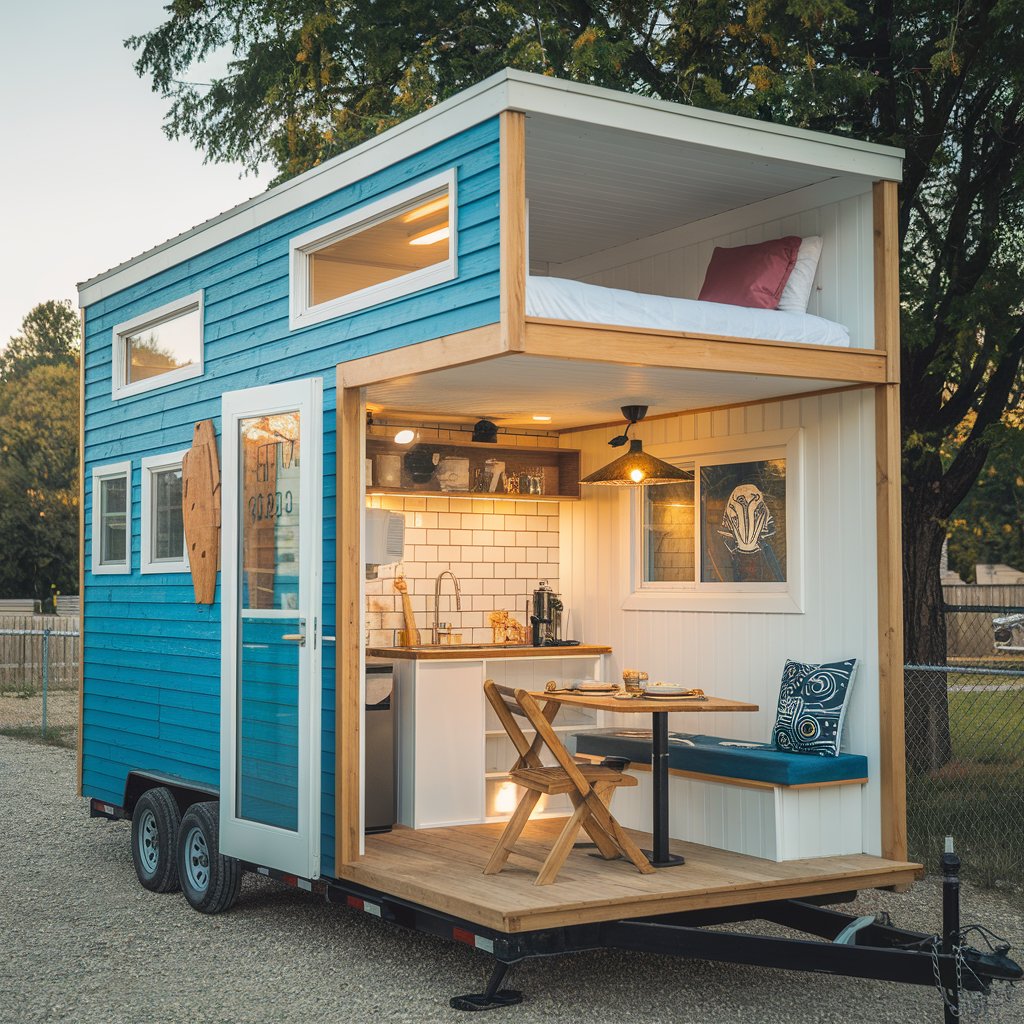
2. Multi-Functional Furniture
In a tiny home, every piece of furniture often serves more than one purpose, which is a smart design approach that can be applied to full-sized homes as well. Multi-functional furniture helps to maximize space and reduce clutter, making your home more organized and efficient.
Here are a few multi-functional furniture ideas:
- Sofa Beds: Perfect for guest rooms or living rooms, sofa beds transform from seating to sleeping arrangements, making them ideal for hosting visitors without needing a dedicated guest room.
- Storage Ottomans: Ottomans with hidden storage inside provide a place to sit, rest your feet, and store items like blankets, pillows, or magazines.
- Extendable Tables: Dining tables that extend when needed are great for accommodating extra guests while saving space the rest of the time.
- Murphy Beds: These beds fold up into the wall when not in use, freeing up floor space for other activities.
Incorporating multi-functional furniture into your home allows you to do more with less, creating a more flexible living space that adapts to your needs.
3. Clever Use of Built-In Storage
One of the key features of tiny house design is the clever use of built-in storage. Tiny homes are often packed with hidden compartments and storage solutions that make the most of every available nook and cranny. This approach is just as beneficial in full-sized homes, helping to keep your living spaces tidy and free from clutter.
Consider these built-in storage ideas:
💥🎁 Christmas & Year-End Deals On Amazon !
Don't miss out on the best discounts and top-rated products available right now!
🛒 Shop Now and Save Big Today!*As an Amazon Associate, I earn from qualifying purchases.
- Under-Stair Storage: The space under the stairs is often underutilized. Transform it into storage drawers, shelves, or even a small home office.
- Built-In Benches: Benches with built-in storage underneath can be used in dining areas, entryways, or mudrooms to store shoes, bags, or other items.
- Window Seats: A window seat with storage below provides a cozy reading nook as well as extra space for storing blankets, books, or toys.
- Hidden Cabinets: Conceal cabinets in walls, behind mirrors, or within other furniture pieces to maintain a clean, streamlined appearance.
By integrating built-in storage throughout your home, you can keep your belongings organized and easily accessible while maintaining a clutter-free environment.
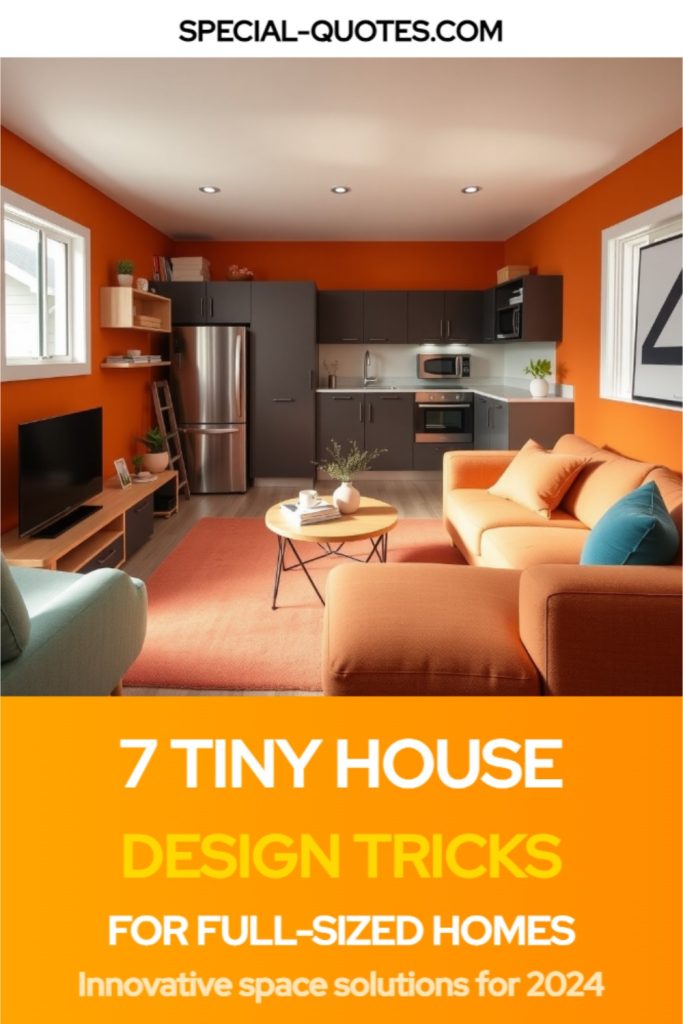
4. Open-Plan Living Areas
Open-plan living is a hallmark of tiny house design that works equally well in full-sized homes. In tiny houses, open-plan layouts create a sense of space by eliminating walls and allowing different functional areas to flow into each other. This design trick can make even the largest homes feel more connected and spacious.
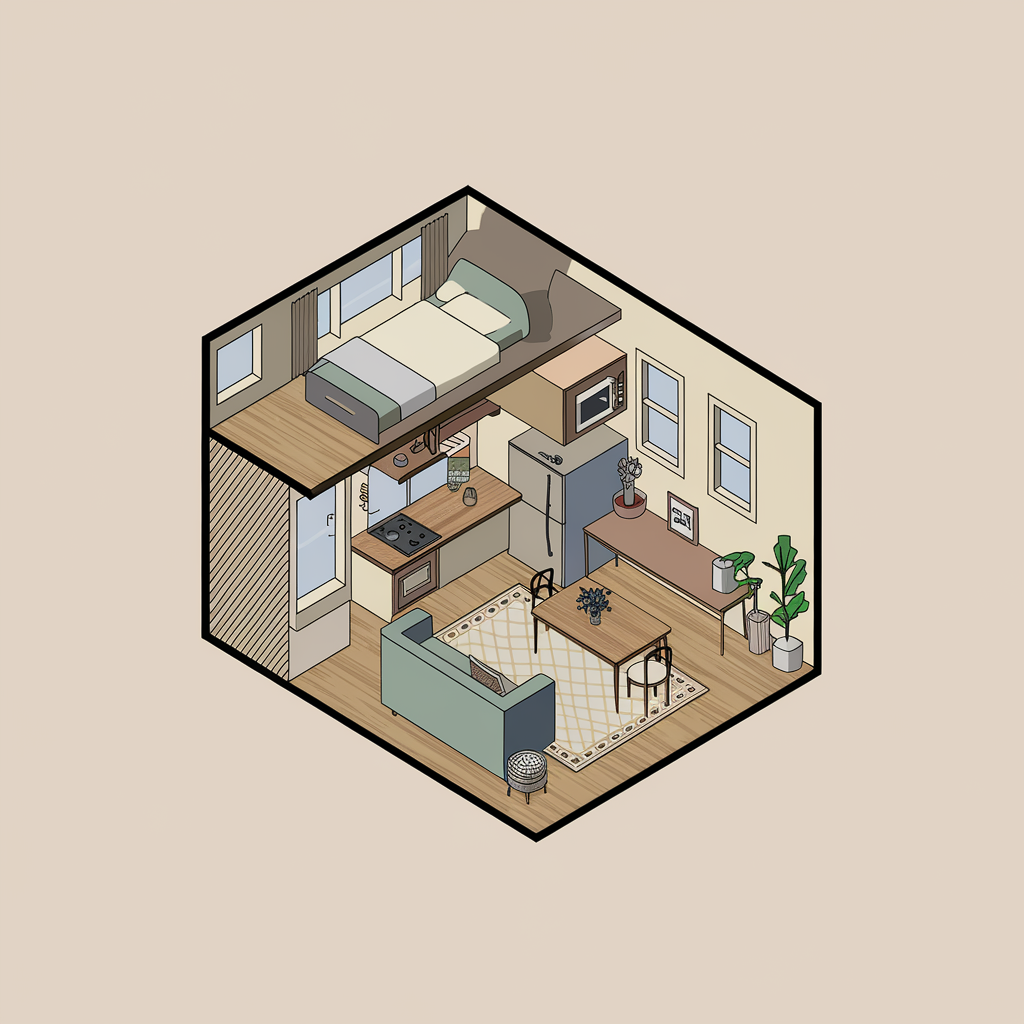
To implement open-plan living:
- Combine Kitchen and Living Areas: Remove walls between the kitchen and living room to create a large, open space where cooking, dining, and relaxing can all take place. This layout is perfect for socializing and allows light to flow freely throughout the area.
- Use Furniture as Dividers: Instead of walls, use furniture like sofas, bookcases, or kitchen islands to delineate different zones within the open space. This approach maintains the open feel while still defining each area’s function.
- Maximize Natural Light: Open-plan spaces benefit from natural light, so ensure windows are unobstructed and consider adding skylights or larger windows to brighten the area.
An open-plan layout fosters a more sociable atmosphere in your home, making it ideal for families or those who love to entertain.
5. Light, Neutral Color Palettes
Tiny house design often employs light, neutral color palettes to make small spaces feel larger and more open. This color strategy works just as well in full-sized homes, creating a calm and airy environment that feels welcoming and spacious.
💥🎁 Christmas & Year-End Deals On Amazon !
Don't miss out on the best discounts and top-rated products available right now!
🛒 Shop Now and Save Big Today!*As an Amazon Associate, I earn from qualifying purchases.
When choosing a color palette for your home:
- Stick to Neutrals: Colors like white, beige, light gray, and soft pastels reflect light and make rooms feel more expansive. These colors also provide a versatile backdrop that can be easily updated with accessories or accent walls.
- Use a Monochromatic Scheme: A monochromatic color scheme, where different shades of the same color are used, can create a cohesive and sophisticated look that enhances the feeling of space.
- Incorporate Natural Elements: Combine light colors with natural materials like wood, stone, and metal to add warmth and texture to the space without overwhelming it.
A light, neutral color palette not only makes your home feel larger but also provides a timeless aesthetic that can evolve with your style.
6. Sliding Doors for Space Efficiency
In tiny homes, where every inch counts, sliding doors are often used instead of traditional hinged doors to save space. This space-saving design trick can be just as effective in full-sized homes, particularly in rooms where space is tight or where you want to create a seamless flow between areas.
Here’s how to use sliding doors in your home:
- Pocket Doors: Pocket doors slide into the wall, completely disappearing when open. They’re perfect for small bathrooms, closets, or pantries, where a swinging door would take up valuable space.
- Barn Doors: Barn doors slide along a track mounted above the doorway, adding a rustic or industrial touch to your decor. They’re ideal for separating rooms or closing off open-plan spaces without sacrificing floor space.
- Glass Sliding Doors: Glass sliding doors are perfect for separating indoor and outdoor spaces, allowing natural light to flow through while maintaining a connection between the two areas.
Using sliding doors can help you maximize space and create a more flexible layout in your home, making it easier to navigate and use every area efficiently.
💥🎁 Christmas & Year-End Deals On Amazon !
Don't miss out on the best discounts and top-rated products available right now!
🛒 Shop Now and Save Big Today!*As an Amazon Associate, I earn from qualifying purchases.
7. Efficient Kitchen Design
Kitchens in tiny houses are often marvels of efficiency, with every inch carefully planned to maximize functionality and storage. These tiny home ideas can easily be applied to larger kitchens, helping you create a space that is not only beautiful but also incredibly functional.
Consider these efficient kitchen design ideas:
- Galley Layout: A galley kitchen, with two parallel countertops, is a space-saving layout that keeps everything within easy reach. This design is perfect for small kitchens but can also be used in larger homes to create a more efficient workflow.
- Pull-Out Pantry: A pull-out pantry is a great way to maximize narrow spaces and keep your kitchen organized. These tall, narrow cabinets slide out to reveal shelves for storing food, spices, and other essentials.
- Corner Storage Solutions: Use lazy Susans, pull-out trays, or corner drawers to make the most of awkward corner spaces in your kitchen cabinets.
- Overhead Storage: Don’t forget to use the space above your countertops. Overhead shelves, hanging pot racks, and wall-mounted storage can keep your kitchen essentials within easy reach without cluttering the counters.
By incorporating these efficient kitchen design tricks, you can create a kitchen that is both practical and stylish, making meal preparation a breeze.
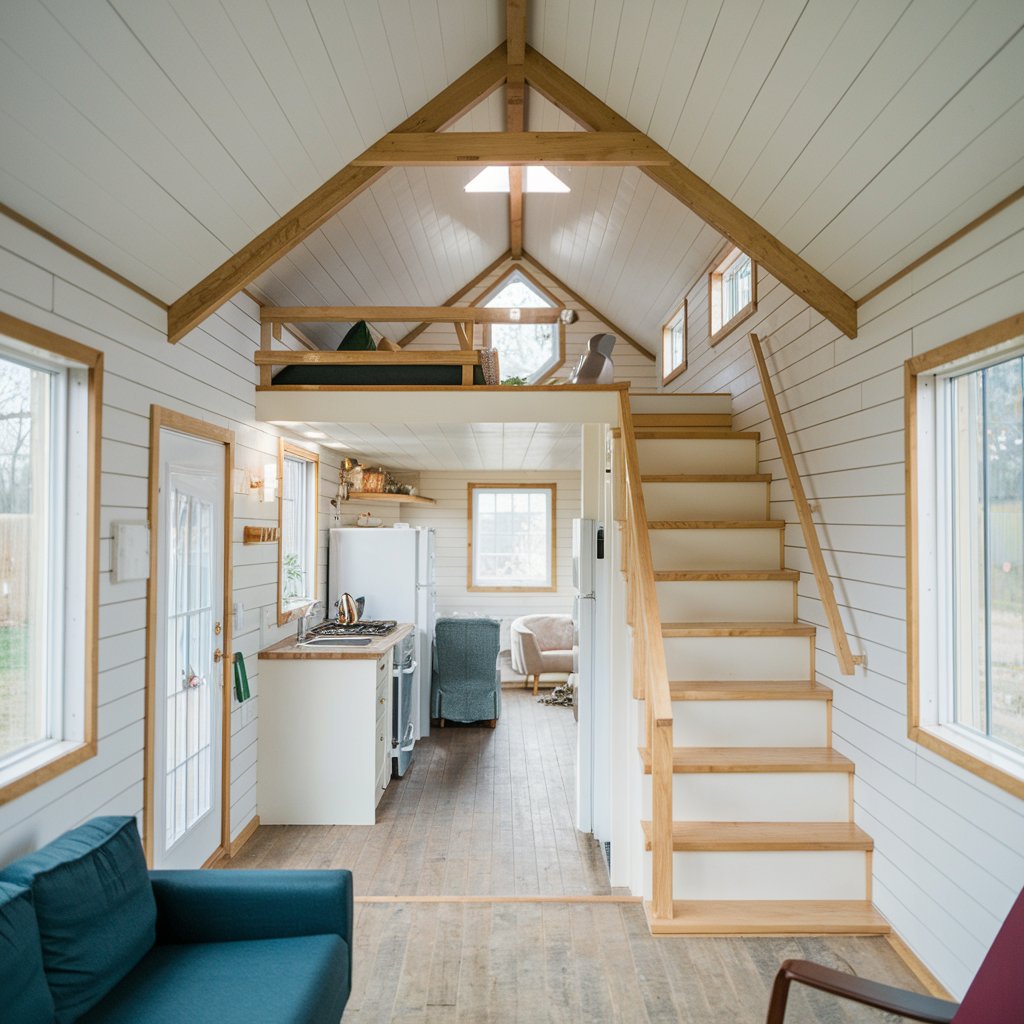
Conclusion
Tiny house design principles offer a wealth of inspiration for maximizing space and enhancing functionality in full-sized homes. Whether you’re looking to declutter, create a more efficient layout, or simply make better use of your available space, these tiny home ideas can help you achieve your goals. From maximizing vertical space to incorporating multi-functional furniture and clever storage solutions, these space-saving design tricks will make your home more comfortable, stylish, and efficient.
By embracing the smart, creative solutions that tiny houses are known for, you can transform your full-sized home into a space that feels both spacious and inviting, no matter its size. Whether you’re renovating a single room or rethinking your entire home’s layout, these tiny house design tricks offer practical and innovative ways to enhance your living environment.
💥🎁 Christmas & Year-End Deals On Amazon !
Don't miss out on the best discounts and top-rated products available right now!
🛒 Shop Now and Save Big Today!*As an Amazon Associate, I earn from qualifying purchases.
